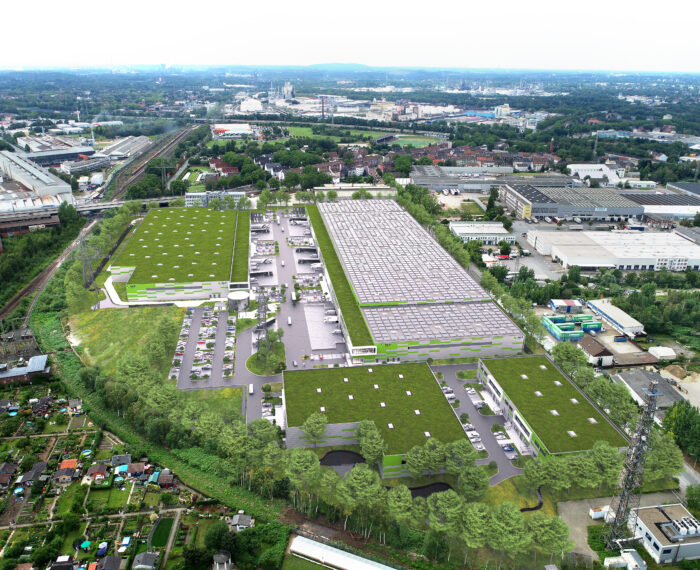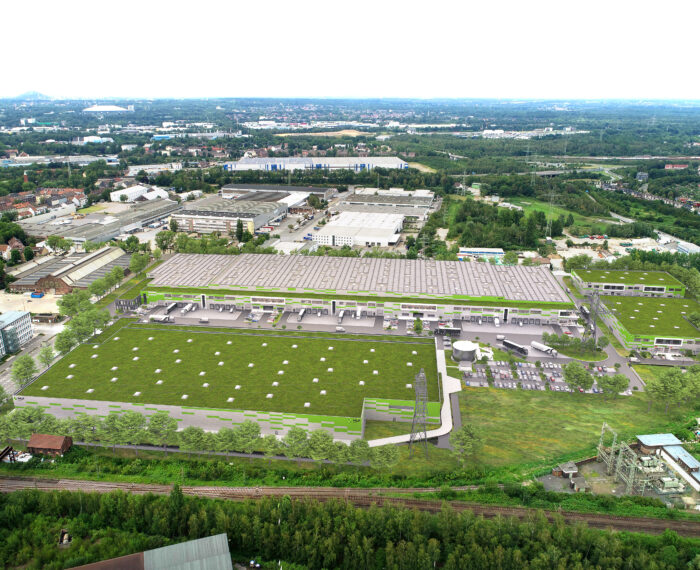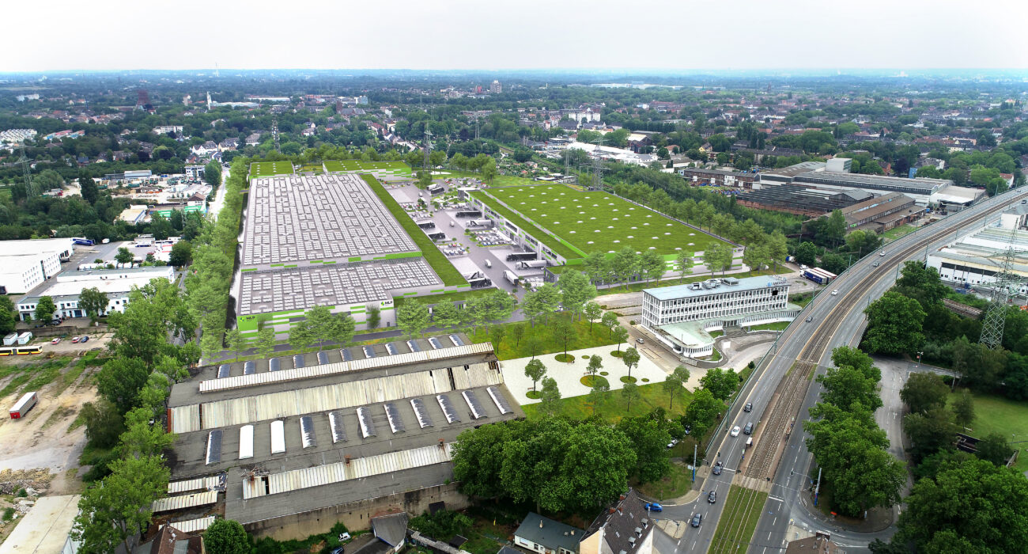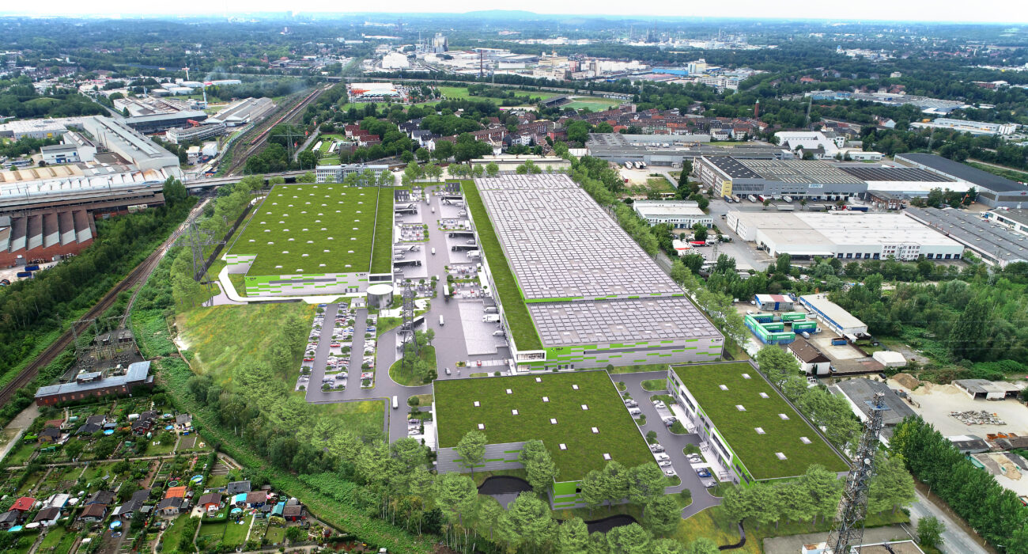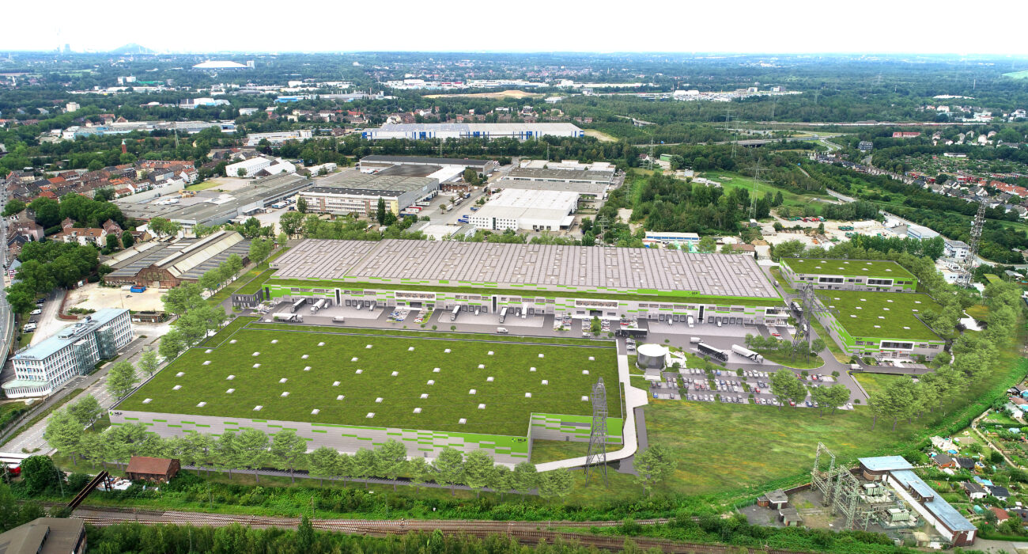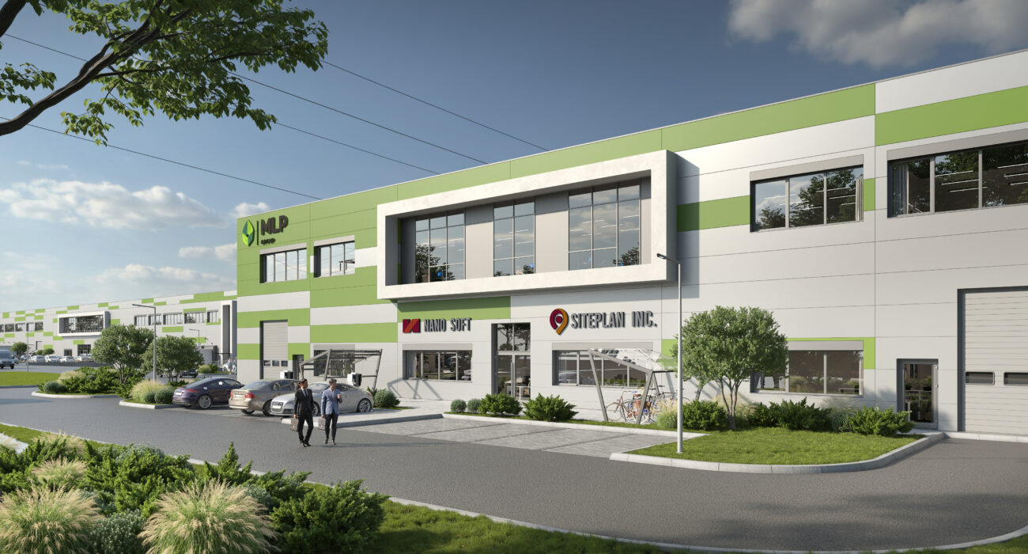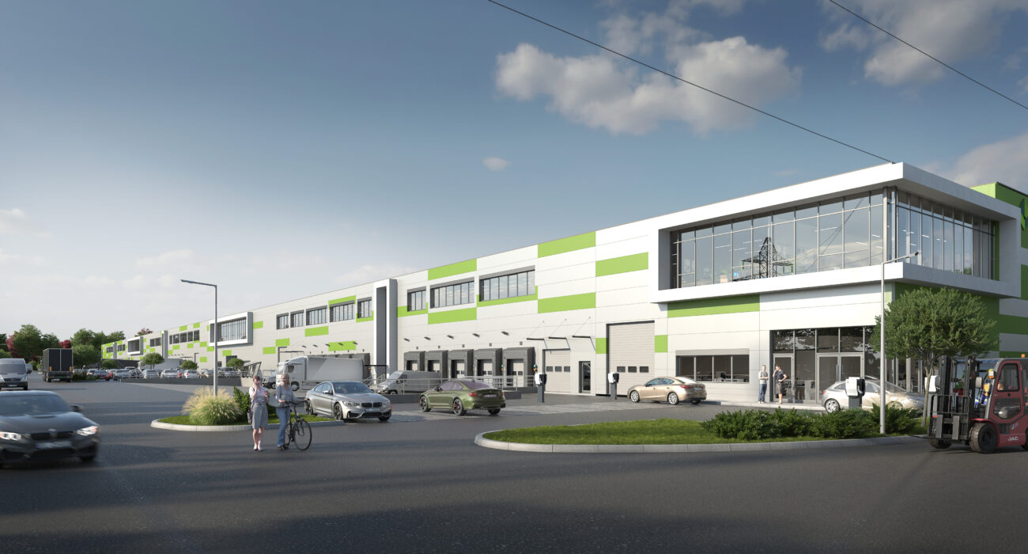Not far from the Veltins Arena – in the heart of Schalke – the MLP Business Park Schalke will be established.
The modern business park arises on the approx. 120,000 sqm site of the former Thyssen wire works on Kurt-Schumacher-Straße.
It offers more than 72,000 sqm of rental space, distributed over 5 buildings. Flexible rental units can be divided from a size of 495 sqm to 30,000 sqm.
With an innovative, sustainable concept that holds great potential for a high number of new jobs in a wide range of industries, and high-quality architecture, MLP Group and the City of Gelsenkirchen aim to create a new future for a traditional site in the Schalke district.

